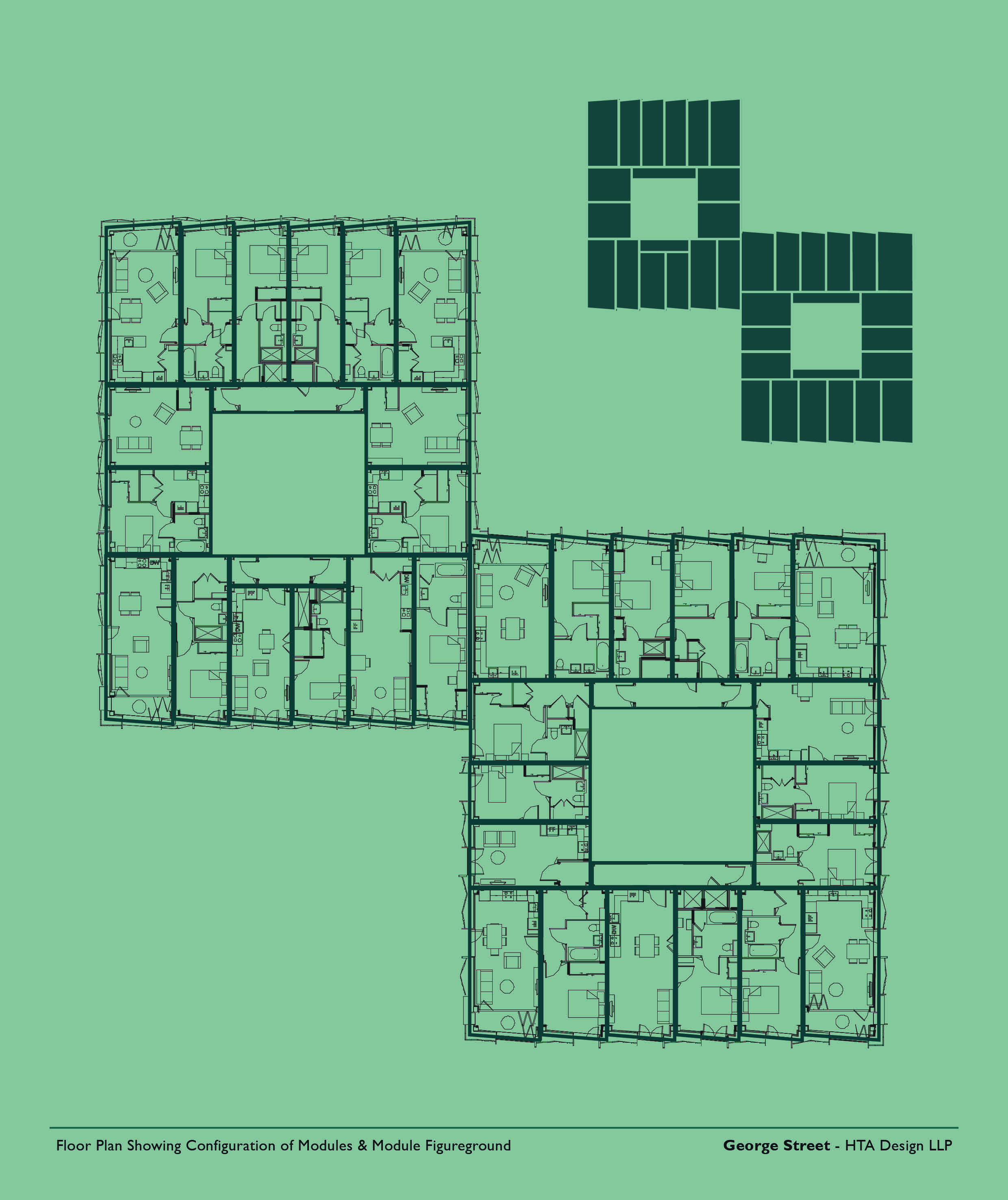HTA Design’s modular tower in Croydon, south London – now the world’s tallest modular residential building – has completed with apartments available to rent
The 41,819m² scheme at 100a George Street, Croydon, known as Ten Degrees, includes 38 and 44-storey towers, providing 546 homes to rent, an art gallery and a café.
The towers overlook East Croydon station and offer views across London. Flats range from one to three bedrooms and were manufactured off-site in a Bedfordshire factory by Tide Construction and sister company Vision Modular Systems.
Ready-built modular pods were then stacked on top of each other on site. As carbon emissions are reduced through offsite manufacture, it is hoped the homes’ construction will use up to 67 per cent less energy than traditional builds.
 Other amenities include a rooftop gym, sky lounge, co-working space, rooftop and ground-level terraces, private dining room, pet spa, games lounge and cinema room.
Other amenities include a rooftop gym, sky lounge, co-working space, rooftop and ground-level terraces, private dining room, pet spa, games lounge and cinema room.
HTA Design won planning permission for the tower back in 2017.
The project has usurped two 40-storey towers designed by ADDP Architects in Singapore as the world’s tallest modular development.

Architect’s view
Ten Degrees Croydon sets new standards of design quality and construction efficiency for high-rise living in our urban centres. Reaching a height of 135m, the project delivers 546 homes within a pair of 38 and 44-storey towers, making it the world’s tallest residential modular building.
HTA has long championed the capacity of modular construction to deliver better housing in measurably more sustainable buildings. This project is a clear demonstration that building tall can be beautiful, while challenging any perception that modern methods of construction need be a limit on design quality.
The highest levels of design ambition drove the project throughout, to make the most of this prominent site by East Croydon Station which had been vacant for decades. The design draws heavily on the rich heritage of the local mid-century buildings including Richard Seifert’s iconic No1 Croydon, which influenced the design throughout.
Realising a building of this scale and quality at speed required innovation in every aspect of design and construction, from the extensive use of virtual reality and 3D printing for rapid prototyping at planning through to the angled modular façade and large-format glazed terracotta diamonds, which respond to orientation and aspect to create the distinctive architecture.
HTA began work on the concept in February 2017, gaining detailed consent before the end of the year had – with the height increased during the process to lift housing numbers and local benefits. The pace of consent is testament to the proactive approach of Croydon Council’s planning team, helped by a track record of delivering quality in a number of earlier schemes designed by HTA for developer and contractor Tide Construction, and delivered with its sister manufacturing company Vision Modular Systems.
The continuity of this team working together drove a culture of innovation and continuous improvement enabling the entire project to be delivered from first concept sketch to handover in just 39 months. The modular construction also resulted in a 40 per cent reduction in embodied carbon compared to traditional construction methods, with a significant reduction in waste, and improved quality control to ensure higher performance through operation.
Ten Degrees defines a new benchmark in the potential of modular construction to deliver more, better-designed homes, in buildings of the highest architectural quality with world-leading engineering.
Simon Bayliss, managing partner, HTA Design

Project data
Start on site January 2018
Completion date April 2021
Gross internal floor area 48,277m² (residential and non residential areas)
Gross (internal + external) floor area 50,119m²
Form of contract or procurement route Design and build
Construction cost £151 million
Construction cost per m² Approximately £3,000
Architect HTA Design
Client Greystar and Henderson Park
Structural engineer Barrett Mahony Consulting Engineers (RC frame and infrastructure), MJH Structural Engineers (Vision Modular System)
M&E consultant Vector Design
QS Tide Construction
Interior design HTA Design
Planning consultants HTA Design
Sustainability consultants HTA Design
Employer’s representative Capita, Stace
BREEAM consultant Evolusion
Landscape consultant HTA Design
Acoustic consultant Airo
Project manager Tide Construction
CDM coordinator Tide Construction
Approved building inspector Brent Building Control
Main contractor Tide Construction
Modular manufacturer Vision Modular Systems
CAD software used Revit
Environmental performance data
On-site energy generation 100%
Annual mains water consumption 0.105 m³/occupant
Airtightness at 50pa 5 m³/h.m²
Heating and hot water load 39.7 kWh/m²/yr
Overall area-weighted U-value 0.5 W/m²K
Design life 60 years
Source:
HTA-designed world’s tallest modular housing scheme opens in Croydon







